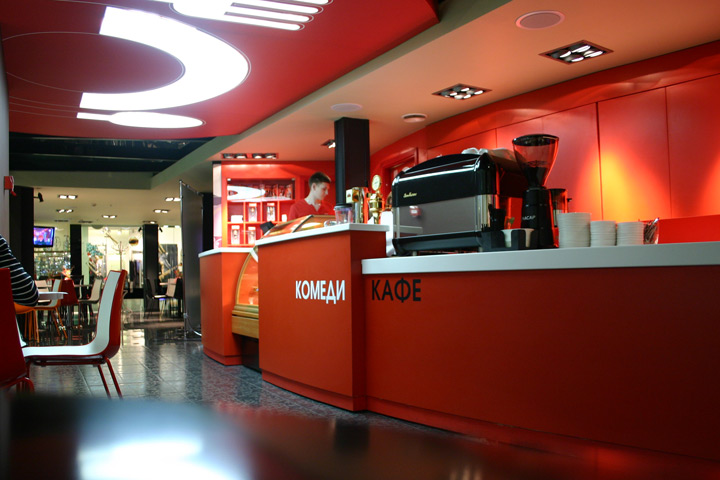The first Comedy Cafe is now open at 163 Dmitrovskoye Shosse.

There are two floors—the bar is downstairs, the stage upstairs. The floor around the stage is see-through.

Section view of the cafe
The second floor has three levels to allow visitors at the far tables to see the stage well.

Plan of the first floor

First floor hall
It’s showtime for both artists on the stage and baristas behind the counter.

Bar counter
The second floor hall, with dimmed light, draping and stage curtains, is designed to have theatrical atmosphere.

Stage

TV in the Gastarbeiter corner mounted upside down



